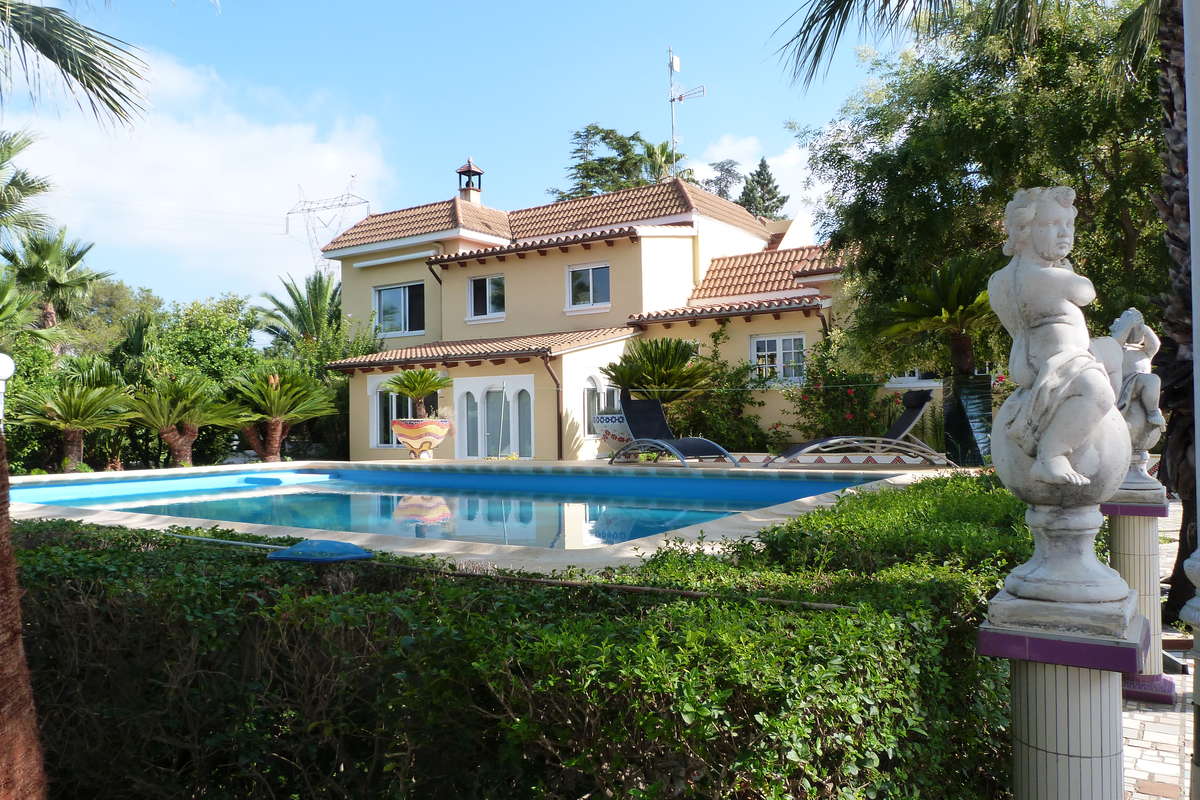

Villa Alberic
340.000€ (£ 298.350 approx.)
Ref.VR-326450
340.000€ (£ 298.350 approx.)
Ref.VR-326450

Size:263m² :5.073m² Bedroom/s:4 Baths:3
Reference:
326450Size:
263m²Plot size:
5.073m²Bedrooms:
4Bathrooms:
3Furnished:
Partially furnishedGarage:
Private (3 Parking places)Garage type:
ClosedSwimming pool:
PrivateGarden:
Private (4810.00m²)Built-in cupboards:
YesIndependent dining room:
Yes (40.00m²)Furnished kitchen:
Furnished with appliancesKitchen type:
IndependentTerraces:
1 (20.00m²)Location:
ExteriorOrientation:
SoutheastLocation:
UrbanizationViews:
PoolCeiling height:
RegularType of ceiling:
PlasterWalls:
FlatFloors:
Stoneware, Porcelain stonewareType of windows:
Aluminum, Mosquito net, BlindsType of glazing:
Double glazingStorage room:
YesBasement:
NoHot water:
IndividualType hot water:
Electric heaterHeating:
IndividualAir conditioning:
Splits and unitsNo. of floors:
2Lift:
NoUrbanization:
PrivateStyle:
ClassicFacade:
CementBuilding year:
1984 (40 year/s)Condition:
ExcellentAvailability:
occupied by ownerEquipment:
Antenna, Satellite dish, Phone line, Wifi, Refrigerator, Washing machine, Microwave, Video intercom, Water, Light, Chimney, Common area, Shower plate, Rooftop, PorchSport facilities:
TennisSecurity measures:
Alarm, OthersHandicapped access:
NoComunity fee:
41€ IBI:
530€
Documento elaborado por Valencia Rusa con información de la propiedad para su
compraventa, arrendamiento o traspaso. Con su aceptación, el destinatario se compromete a no copiarlo,
reproducirlo o distribuirlo a terceros, ni total ni parcialmente, sin el consentimiento escrito de Valencia Rusa,
que declina expresamente toda la responsabilidad por las
manifestaciones, expresas o implícitas, u omisiones, o por cualesquiera otras
comunicaciones orales o escritas hechas a cualquier parte interesada. Esta información no constituye un valor contractual.