Villa in Paterna, Valencia [Ref 434454]
NO PUBLISH
RefVR-434454 🔗
1.350.000€
 513m²
513m² 4
4 4
4 4
4 722m²
722m²


The villa has an area of 513 square meters and is built on a 733 square meter plot, with unobstructed views of the conservation park. The house is surrounded by a perimeter of exposed stone, and is completely open on three sides, which provides a lot of privacy. There is only one neighbor to the north, which ensures maximum privacy.
The house is distributed over three floors and is fully oriented to the south, which allows you to enjoy a 360 degree view of all of Valencia. From the fourth floor, you can also appreciate a partial view of the sea.
To access the house, there is a ramp that can accommodate any sport utility vehicle. This ramp leads to a semi-basement where there is a glass vehicle showroom, with capacity for 4-5 vehicles, depending on their size. This home automation controlled showroom can be transformed into a disco area, with integrated lights, smoke, sound, bar, etc. In addition, it is connected to the house through an interior dividing wall with a wide staircase and elevator.
On the same floor as the semi-basement, there is a large recreation area that currently houses a billiards room, a seating area in front of the fireplace, an Italian-designed stainless steel kitchen, and a dining room. This area is ideal for spending time with friends and family, and the floor-to-ceiling windows allow natural light to fill the room and connect the interior space with the exterior. There is also a fixed French window opening onto the indoor pool area.
On this floor, there is also the spa and relaxation area, which is accessed through a wet walkway with a washing and ironing area integrated into the cabinets. There is a large bathroom that is used as a dressing room and hairdresser, and then access to the indoor pool, which has a counter-current swimming system, Jacuzzi area and an integrated waterfall. In addition, there is a treatment cabin connected to the pool and gym, which offers a view.
On the first floor, there is a large room at a height of 5 meters, which linearly connects the office, living room, dining room and kitchen. Each environment is directly connected to the exterior through large windows, which allows you to enjoy the view of the outdoor pool, the garden and the surroundings. At the west end of this floor, there is a 16-square-meter office or music area, which communicates directly with a 40-square-meter lounge. In the lobby, there is a cozy toilet that connects to the east wing, where the main dining room for 12 people is located, connected to the main kitchen and/or service kitchen. The kitchen is fully equipped with state-of-the-art appliances from the Bosch brand.
An interesting feature of the layout of the house is that all the rooms can be completely independent through integrated French doors. Outside, on the same floor, there is a large 15-meter long swimming pool with an electric cover, a shallow area for children, green areas with automatic irrigation control, an outdoor restaurant and a lounge.
On the ground floor, the hall is used as a living area and connects four children's bedrooms and two bathrooms in the west wing. In the east wing is the master bedroom, which has a large dressing room, en-suite bathroom and direct views of the garden, the pool and the protected natural park.
Finally, on the second floor, there is access to a large viewing terrace, ideal for rest areas, from where you can enjoy a panoramic view of Valencia.
The house is distributed over three floors and is fully oriented to the south, which allows you to enjoy a 360 degree view of all of Valencia. From the fourth floor, you can also appreciate a partial view of the sea.
To access the house, there is a ramp that can accommodate any sport utility vehicle. This ramp leads to a semi-basement where there is a glass vehicle showroom, with capacity for 4-5 vehicles, depending on their size. This home automation controlled showroom can be transformed into a disco area, with integrated lights, smoke, sound, bar, etc. In addition, it is connected to the house through an interior dividing wall with a wide staircase and elevator.
On the same floor as the semi-basement, there is a large recreation area that currently houses a billiards room, a seating area in front of the fireplace, an Italian-designed stainless steel kitchen, and a dining room. This area is ideal for spending time with friends and family, and the floor-to-ceiling windows allow natural light to fill the room and connect the interior space with the exterior. There is also a fixed French window opening onto the indoor pool area.
On this floor, there is also the spa and relaxation area, which is accessed through a wet walkway with a washing and ironing area integrated into the cabinets. There is a large bathroom that is used as a dressing room and hairdresser, and then access to the indoor pool, which has a counter-current swimming system, Jacuzzi area and an integrated waterfall. In addition, there is a treatment cabin connected to the pool and gym, which offers a view.
On the first floor, there is a large room at a height of 5 meters, which linearly connects the office, living room, dining room and kitchen. Each environment is directly connected to the exterior through large windows, which allows you to enjoy the view of the outdoor pool, the garden and the surroundings. At the west end of this floor, there is a 16-square-meter office or music area, which communicates directly with a 40-square-meter lounge. In the lobby, there is a cozy toilet that connects to the east wing, where the main dining room for 12 people is located, connected to the main kitchen and/or service kitchen. The kitchen is fully equipped with state-of-the-art appliances from the Bosch brand.
An interesting feature of the layout of the house is that all the rooms can be completely independent through integrated French doors. Outside, on the same floor, there is a large 15-meter long swimming pool with an electric cover, a shallow area for children, green areas with automatic irrigation control, an outdoor restaurant and a lounge.
On the ground floor, the hall is used as a living area and connects four children's bedrooms and two bathrooms in the west wing. In the east wing is the master bedroom, which has a large dressing room, en-suite bathroom and direct views of the garden, the pool and the protected natural park.
Finally, on the second floor, there is access to a large viewing terrace, ideal for rest areas, from where you can enjoy a panoramic view of Valencia.
Property details
Reference:
434454Size:
513m²Plot size:
722m²Bedrooms:
4Bathrooms:
3Furnished:
Fully furnishedGarage:
Private (4 Parking places)Garage type:
ClosedSwimming pool:
PrivateGarden:
Private Floor:
Street levelBuilt-in cupboards:
YesIndependent dining room:
Yes Furnished kitchen:
Furnished with appliancesKitchen type:
AmericanSuites:
1Service bedrooms:
1WCs:
1Orientation:
SoutheastLocation:
Residential area, UrbanizationCeiling height:
HighFloors:
Floating woodType of windows:
AluminumType of glazing:
Double glazing, Thermal bridgeStorage room:
YesBasement:
YesHot water:
IndividualType hot water:
AerothermyHeating:
YesHeating type:
AerothermyAir conditioning:
Centralized cold-heatNo. of floors:
2Lift:
YesUrbanization:
NoStyle:
ModernBuilding year:
2013 (11 year/s)Condition:
ExcellentAvailability:
UnoccupiedEquipment:
Microwave, Water, Light, Barbecue, Chimney, Solarium, BathtubSecurity measures:
AlarmDoorman:
No location
Contact us
Information on property
Please, complete the information in this form to send your request
Contact us
We call you for free
Call us:



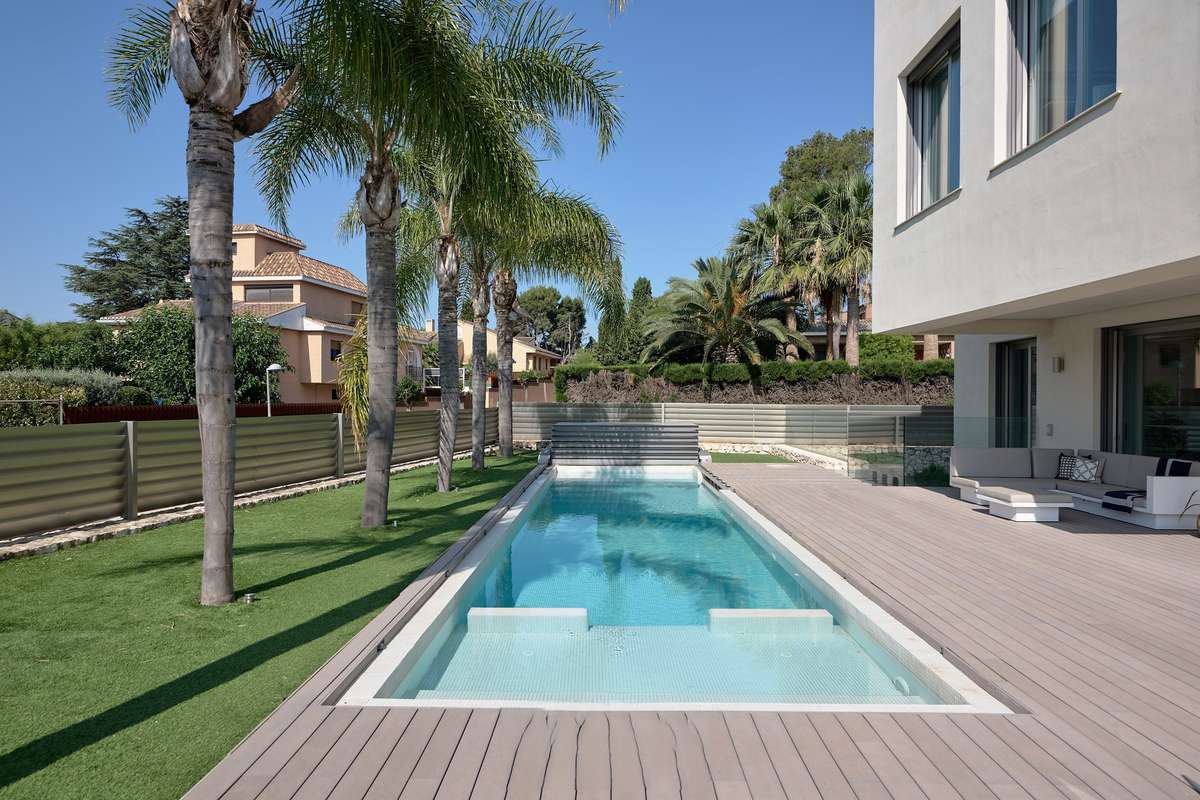
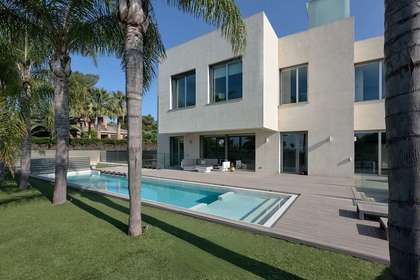
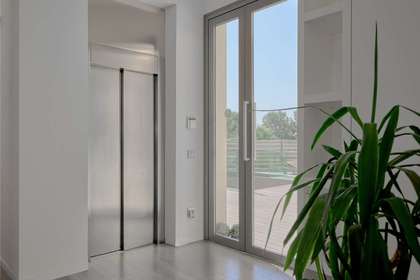
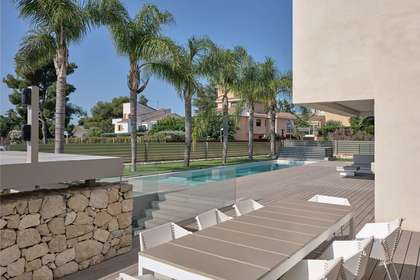
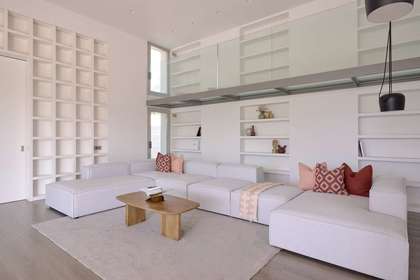
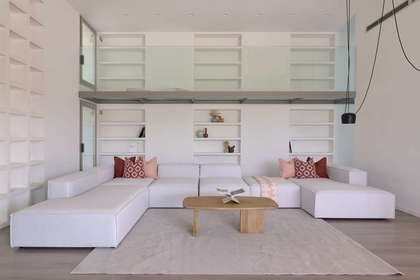
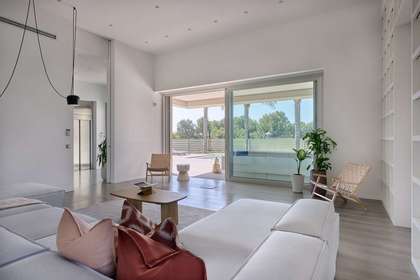
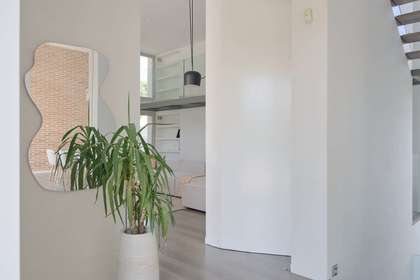
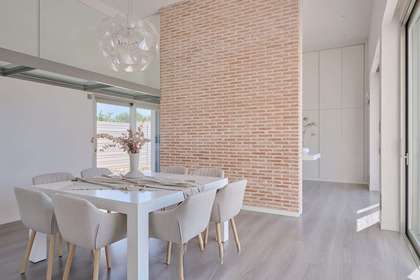
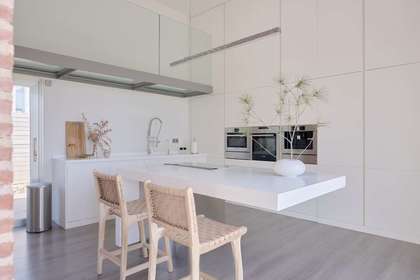
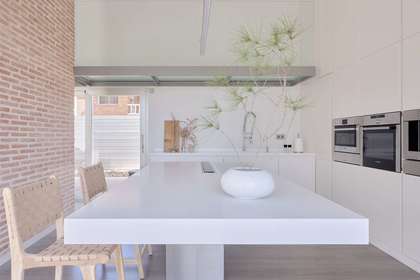
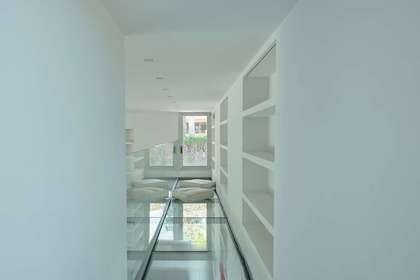
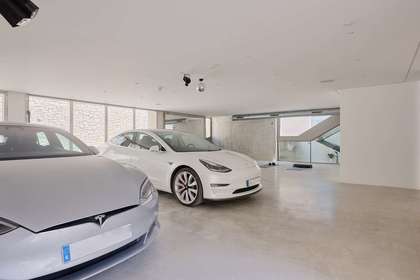
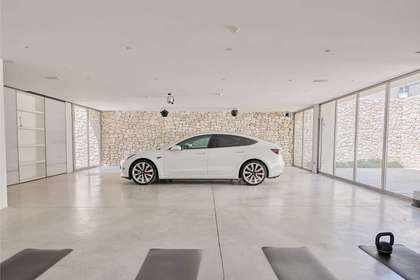
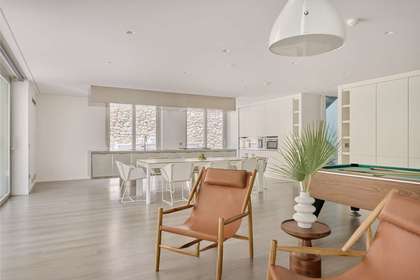
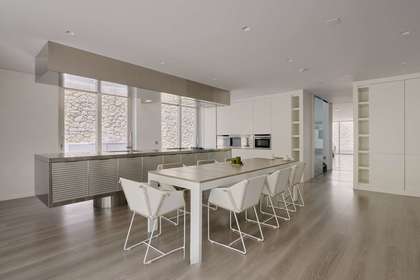
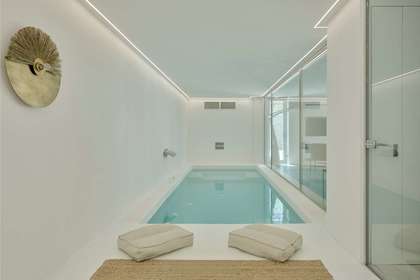
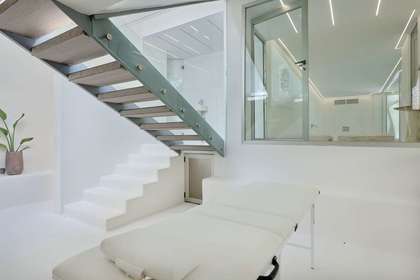
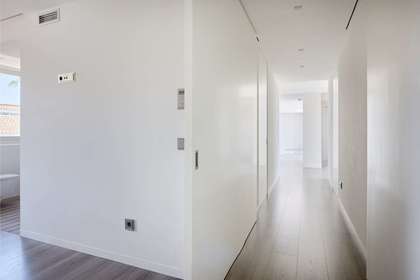
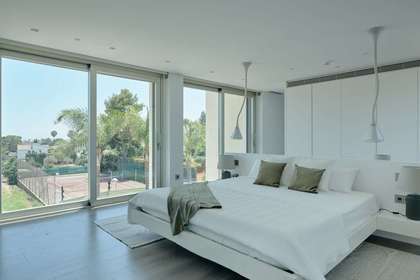
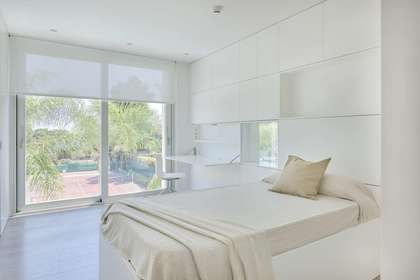
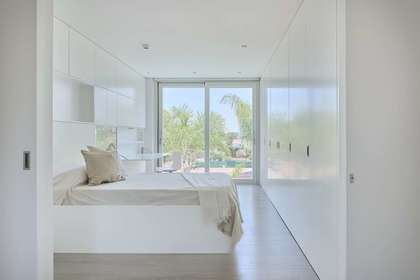
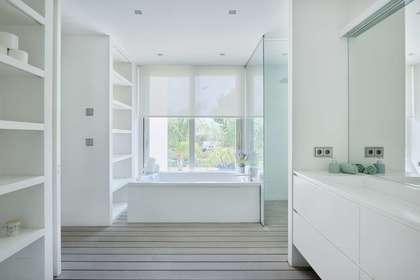

 +34.629.685.941
+34.629.685.941






